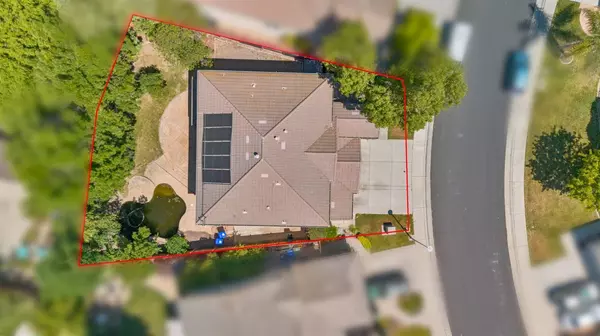
UPDATED:
11/13/2024 07:30 PM
Key Details
Property Type Single Family Home
Sub Type Single Family Residence
Listing Status Active
Purchase Type For Sale
Square Footage 3,199 sqft
Price per Sqft $253
Subdivision Quail Ridge 05
MLS Listing ID 224050777
Bedrooms 5
Full Baths 3
HOA Y/N No
Originating Board MLS Metrolist
Year Built 2003
Lot Size 7,379 Sqft
Acres 0.1694
Lot Dimensions 50 X 115 X 87 X 106
Property Description
Location
State CA
County Sacramento
Area 10757
Direction Start on Hood Franklin Road Left on Franklin Blvd Right on Bilby Road Right on Willard Parkway Left on Bilby Road Left on Stathos Drive Left on Patti Way Right on Frank Greg Way Left on Jefjen Way Property will be on the left
Rooms
Family Room Other
Master Bathroom Closet, Shower Stall(s), Double Sinks, Soaking Tub, Tile, Tub, Walk-In Closet, Window
Master Bedroom Sitting Area
Living Room Other
Dining Room Dining Bar, Space in Kitchen, Formal Area, Other
Kitchen Butlers Pantry, Granite Counter, Island w/Sink
Interior
Heating Central
Cooling Ceiling Fan(s), Central
Flooring Carpet, Tile, Vinyl
Fireplaces Number 1
Fireplaces Type See Remarks, Other
Window Features Dual Pane Full
Appliance Gas Cook Top, Hood Over Range, Ice Maker, Dishwasher, Microwave, Double Oven, Self/Cont Clean Oven, See Remarks, Other
Laundry Cabinets, Sink, Electric, Hookups Only, See Remarks, Inside Room
Exterior
Garage Garage Facing Front, See Remarks
Garage Spaces 3.0
Fence Back Yard, Wood, See Remarks
Pool Built-In, On Lot, See Remarks, Other
Utilities Available Public, See Remarks
View Other
Roof Type Tile
Topography Level,Trees Many
Street Surface Asphalt,Paved
Porch Uncovered Patio
Private Pool Yes
Building
Lot Description Curb(s)/Gutter(s), Shape Regular, Landscape Back, Landscape Front
Story 2
Foundation Slab
Builder Name Built in Pool with Patio area
Sewer In & Connected, Public Sewer
Water Public
Architectural Style Contemporary
Schools
Elementary Schools Elk Grove Unified
Middle Schools Elk Grove Unified
High Schools Elk Grove Unified
School District Sacramento
Others
Senior Community No
Tax ID 132-0930-024-0000
Special Listing Condition None

GET MORE INFORMATION

Chad Talach
Broker Associate | License ID: 01896460
Broker Associate License ID: 01896460



