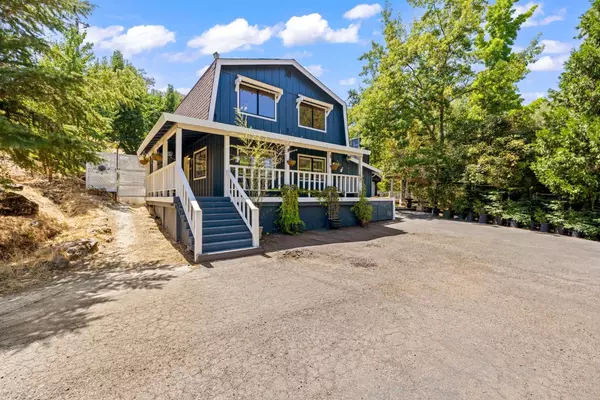
UPDATED:
10/25/2024 05:00 AM
Key Details
Property Type Single Family Home
Sub Type Single Family Residence
Listing Status Active
Purchase Type For Sale
Square Footage 2,548 sqft
Price per Sqft $288
MLS Listing ID 224084027
Bedrooms 3
Full Baths 2
HOA Fees $150/ann
HOA Y/N Yes
Originating Board MLS Metrolist
Year Built 1982
Lot Size 5.191 Acres
Acres 5.191
Property Description
Location
State CA
County El Dorado
Area 12604
Direction Lotus road to Springvale to Pleasant Ranch
Rooms
Master Bedroom Walk-In Closet, Sitting Area
Living Room Deck Attached, Great Room
Dining Room Dining Bar, Dining/Living Combo
Kitchen Island, Tile Counter
Interior
Interior Features Cathedral Ceiling
Heating Central, Wood Stove
Cooling Ceiling Fan(s), Central, MultiUnits
Flooring Carpet, Tile
Fireplaces Number 2
Fireplaces Type Stone, Wood Burning
Window Features Window Coverings
Appliance Built-In Electric Oven, Dishwasher, Disposal, Microwave, Electric Cook Top, Electric Water Heater, Wine Refrigerator
Laundry Electric, Ground Floor, Inside Room
Exterior
Garage No Garage, RV Storage, Guest Parking Available
Fence Cross Fenced, Fenced
Pool Built-In, Gunite Construction
Utilities Available Electric
Amenities Available Other
View Pasture, Hills
Roof Type Composition
Topography Lot Sloped
Street Surface Paved
Porch Uncovered Deck, Wrap Around Porch
Private Pool Yes
Building
Lot Description Auto Sprinkler F&R
Story 2
Foundation Raised
Sewer Septic Connected
Water Well, Public
Architectural Style Barn Type
Level or Stories Two
Schools
Elementary Schools Gold Trail Union
Middle Schools Gold Trail Union
High Schools El Dorado Union High
School District El Dorado
Others
Senior Community No
Tax ID 105-290-021-000
Special Listing Condition None

GET MORE INFORMATION

Chad Talach
Broker Associate | License ID: 01896460
Broker Associate License ID: 01896460



