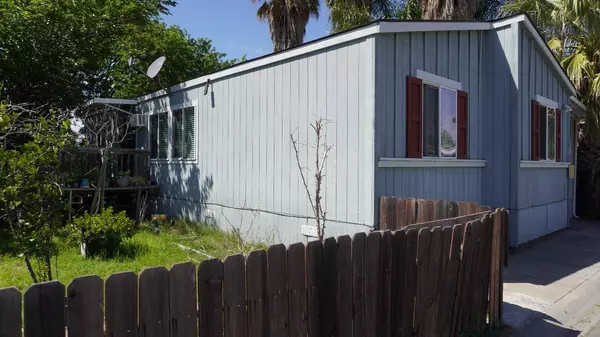
UPDATED:
09/21/2024 05:54 AM
Key Details
Property Type Manufactured Home
Sub Type Double Wide
Listing Status Active
Purchase Type For Sale
Square Footage 1,104 sqft
Price per Sqft $144
MLS Listing ID 224106203
Bedrooms 3
Full Baths 2
HOA Y/N No
Originating Board MLS Metrolist
Land Lease Amount 600.0
Year Built 2015
Property Description
Location
State CA
County Sacramento
Area 10660
Direction From 1-80, North on Watt, East (R) on Myrtle, North (L) on Polk st, West (L) into park entrance, straight to Magpie Ln., South (L) on Eleven Oaks Ln.
Rooms
Living Room Deck Attached
Dining Room Dining/Living Combo
Kitchen Island
Interior
Heating Wall Furnace
Cooling Ceiling Fan(s), Evaporative Cooler
Flooring Carpet, Linoleum
Window Features Dual Pane Full
Appliance Free Standing Gas Range, Free Standing Refrigerator
Laundry Laundry Closet
Exterior
Garage Boat Storage, Deck, RV Storage
Utilities Available Master Electric Meter, Master Gas Meter
Roof Type Composition
Topography Trees,Level
Porch Porch Steps
Building
Lot Description Fence
Foundation Slab
Sewer Sewer Connected
Water Public
Schools
Elementary Schools Twin Rivers Unified
Middle Schools Twin Rivers Unified
High Schools Twin Rivers Unified
School District Sacramento
Others
Senior Community No
Special Listing Condition None

GET MORE INFORMATION

Chad Talach
Broker Associate | License ID: 01896460
Broker Associate License ID: 01896460



