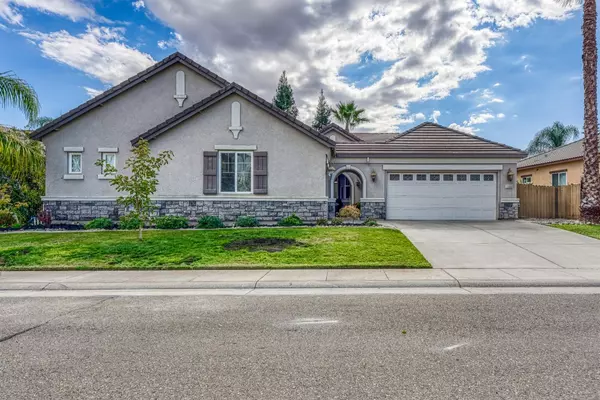
UPDATED:
10/31/2024 04:37 PM
Key Details
Property Type Single Family Home
Sub Type Single Family Residence
Listing Status Active
Purchase Type For Sale
Square Footage 2,500 sqft
Price per Sqft $319
MLS Listing ID 224112928
Bedrooms 4
Full Baths 2
HOA Y/N No
Originating Board MLS Metrolist
Year Built 2004
Lot Size 8,978 Sqft
Acres 0.2061
Property Description
Location
State CA
County Sacramento
Area 10670
Direction Zinfandel to International Dr to Prospect Dr. Cross Street: Prospect Dr.
Rooms
Family Room Great Room, Other
Master Bathroom Closet, Jetted Tub, Tub, Tub w/Shower Over
Master Bedroom Walk-In Closet
Living Room Other
Dining Room Formal Room, Dining Bar, Formal Area, Other
Kitchen Marble Counter, Quartz Counter, Slab Counter, Island, Island w/Sink, Kitchen/Family Combo
Interior
Heating Fireplace(s), MultiZone, Other
Cooling Ceiling Fan(s), Central
Flooring Simulated Wood, Vinyl
Fireplaces Number 1
Fireplaces Type Other
Appliance Hood Over Range, Ice Maker, Dishwasher, Disposal, Other
Laundry Cabinets, Sink, Washer/Dryer Stacked Included, In Kitchen, Other
Exterior
Exterior Feature Dog Run, Fire Pit
Garage Attached, Garage Door Opener, Garage Facing Front, Other
Garage Spaces 3.0
Fence Back Yard
Pool Solar Heat, Other
Utilities Available Other
Roof Type Tile
Porch Awning, Covered Deck
Private Pool Yes
Building
Lot Description Auto Sprinkler F&R, Shape Regular, Landscape Back, Landscape Front
Story 1
Foundation Other
Sewer Public Sewer, Other
Water Public, Other
Level or Stories One
Schools
Elementary Schools Folsom-Cordova
Middle Schools Folsom-Cordova
High Schools Folsom-Cordova
School District Sacramento
Others
Senior Community No
Tax ID 072-2400-040-000
Special Listing Condition None

GET MORE INFORMATION

Chad Talach
Broker Associate | License ID: 01896460
Broker Associate License ID: 01896460



