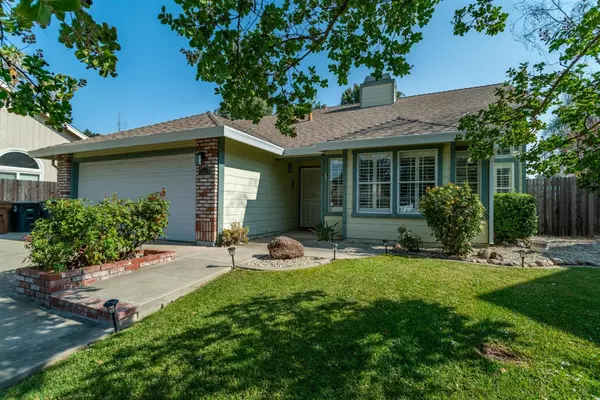For more information regarding the value of a property, please contact us for a free consultation.
Key Details
Sold Price $585,000
Property Type Single Family Home
Sub Type Single Family Residence
Listing Status Sold
Purchase Type For Sale
Square Footage 1,620 sqft
Price per Sqft $361
MLS Listing ID 221090510
Sold Date 12/13/21
Bedrooms 3
Full Baths 2
HOA Y/N No
Originating Board MLS Metrolist
Year Built 1989
Lot Size 6,425 Sqft
Acres 0.1475
Property Description
How stinking cute is this house?! This home features 3 bedrooms, 2 baths, and spans over 1600sf, and is gorgeous! Newer wood laminate floors in most living spaces, and travertine and ceramic tile floors in the baths. Renovated kitchen includes new cabinets, glass tile backsplash, quartz counters, farmhouse sink and top of line stainless steel appliances, including a 6 burner Jenn Air stovetop/oven. And wait for it....an entertainer's dream backyard with side yard deck and gleaming pool with twinkling backyard lights. Meet your extended family, the Sickle Ct family. The neighborhood comraderie is exceptional and a special feature of this cul-de-sac. Conveniently located close to plenty of shopping and eateries, and within highly desirable Elk Grove Unified School District, this home is truly a gem and a must see.
Location
State CA
County Sacramento
Area 10758
Direction HWY 5 EXIT LAGUNA BLVD EAST, LEFT AT LAGUNA PARK DR, LEFT AT OLD CREEK, RIGHT AT LAGUNA QUAIL, RIGHT AT SICKLE COURT TO #.
Rooms
Family Room Cathedral/Vaulted, Great Room
Master Bathroom Shower Stall(s), Double Sinks, Window
Master Bedroom Walk-In Closet, Outside Access
Living Room Cathedral/Vaulted
Dining Room Breakfast Nook, Dining/Living Combo
Kitchen Pantry Cabinet, Quartz Counter
Interior
Interior Features Cathedral Ceiling
Heating Central, Fireplace(s)
Cooling Ceiling Fan(s), Central
Flooring Laminate, Tile
Fireplaces Number 1
Fireplaces Type Family Room
Window Features Solar Screens,Dual Pane Full
Appliance Free Standing Gas Oven, Built-In Electric Oven, Free Standing Gas Range, Hood Over Range, Dishwasher, Disposal, Microwave, Plumbed For Ice Maker
Laundry Cabinets
Exterior
Garage Attached, Garage Facing Front
Garage Spaces 2.0
Fence Back Yard
Pool Built-In, On Lot, Gunite Construction
Utilities Available Public
Roof Type Composition
Street Surface Asphalt,Paved
Porch Uncovered Deck
Private Pool Yes
Building
Lot Description Auto Sprinkler Front, Cul-De-Sac, Landscape Back, Landscape Front
Story 1
Foundation Slab
Sewer In & Connected
Water Public
Architectural Style Traditional
Schools
Elementary Schools Elk Grove Unified
Middle Schools Elk Grove Unified
High Schools Elk Grove Unified
School District Sacramento
Others
Senior Community No
Tax ID 119-0820-020-0000
Special Listing Condition None
Read Less Info
Want to know what your home might be worth? Contact us for a FREE valuation!

Our team is ready to help you sell your home for the highest possible price ASAP

Bought with GUIDE Real Estate
GET MORE INFORMATION

Chad Talach
Broker Associate | License ID: 01896460
Broker Associate License ID: 01896460



