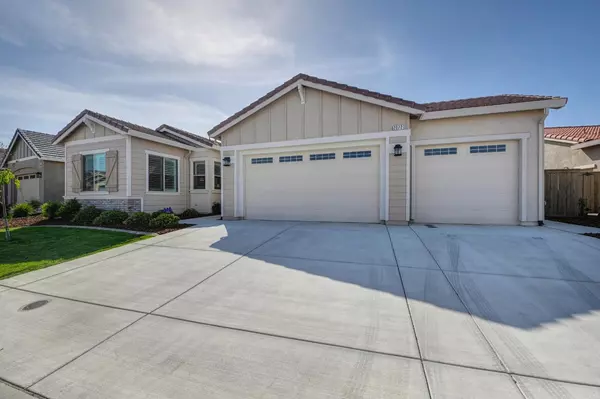For more information regarding the value of a property, please contact us for a free consultation.
Key Details
Sold Price $760,000
Property Type Single Family Home
Sub Type Single Family Residence
Listing Status Sold
Purchase Type For Sale
Square Footage 2,201 sqft
Price per Sqft $345
Subdivision Pinnacle At Sierra Vista
MLS Listing ID 222058699
Sold Date 08/08/22
Bedrooms 3
Full Baths 3
HOA Fees $105/mo
HOA Y/N Yes
Originating Board MLS Metrolist
Year Built 2020
Lot Size 8,303 Sqft
Acres 0.1906
Property Description
PRICE REDUCTION!! Welcome to Roseville!! This beautiful 2 years new home located in a quiet gated community has it all. Three over sized bedrooms with dual master walk in closets and 3 full bath. This open floor plan is full of upgrades and great for entertaining. Enjoy the low maintenance backyard with a sparkling pool, plenty of greenery and a huge side yard. Don't forget to check out the driving range in the 3rd car garage!
Location
State CA
County Placer
Area 12747
Direction From Fiddyment turn West onto Vista Grande Blvd. Left onto Upland Dr. Left onto King Mountain Dr. Left onto Yorktown Dr. Right onto Hudson Cove. Property is on the right.
Rooms
Master Bathroom Double Sinks
Master Bedroom Walk-In Closet 2+
Living Room Cathedral/Vaulted, Great Room
Dining Room Dining/Family Combo
Kitchen Breakfast Area, Pantry Closet, Quartz Counter, Island
Interior
Heating Baseboard, Central, Fireplace(s)
Cooling Ceiling Fan(s), Central
Flooring Carpet, Tile, Vinyl
Fireplaces Number 1
Fireplaces Type Living Room
Window Features Dual Pane Full,Low E Glass Full
Laundry Cabinets, Inside Room
Exterior
Garage Garage Facing Front
Garage Spaces 3.0
Fence Back Yard
Pool Built-In, Fenced
Utilities Available Public
Amenities Available Other
Roof Type Tile
Porch Covered Patio
Private Pool Yes
Building
Lot Description Auto Sprinkler F&R, Grass Artificial, Landscape Back, Landscape Front
Story 1
Foundation Slab
Builder Name JMC
Sewer In & Connected
Water Meter on Site
Schools
Elementary Schools Center Unified
Middle Schools Center Unified
High Schools Center Unified
School District Placer
Others
Senior Community No
Tax ID 498-050-045-000
Special Listing Condition None
Read Less Info
Want to know what your home might be worth? Contact us for a FREE valuation!

Our team is ready to help you sell your home for the highest possible price ASAP

Bought with GUIDE Real Estate
GET MORE INFORMATION

Chad Talach
Broker Associate | License ID: 01896460
Broker Associate License ID: 01896460



