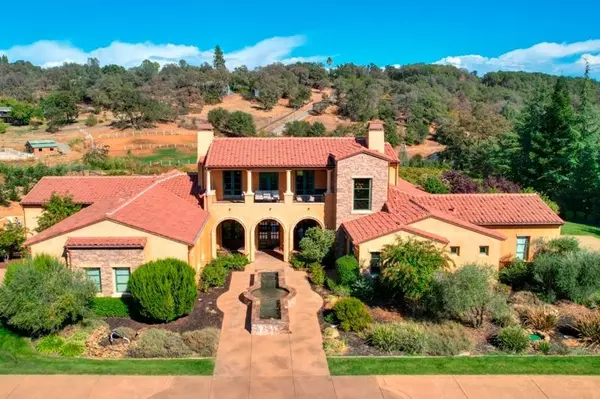For more information regarding the value of a property, please contact us for a free consultation.
Key Details
Sold Price $2,095,000
Property Type Single Family Home
Sub Type Single Family Residence
Listing Status Sold
Purchase Type For Sale
Square Footage 5,665 sqft
Price per Sqft $369
MLS Listing ID 222131128
Sold Date 02/28/23
Bedrooms 4
Full Baths 4
HOA Y/N No
Originating Board MLS Metrolist
Year Built 2008
Lot Size 2.500 Acres
Acres 2.5
Property Description
Stunning Tuscan Villa, located in the hills of Auburn. Conveniently Close to downtown,dining, shopping, 45 min away from SMF Airport,5 mins to Auburn Airport, Mt. Vernon Wine Trail, Hidden Falls Hiking Trails, American River, Folsom Lake, Home Depot &Target, Golf Courses& less than an hour up the hill to Ski &enjoy beautiful Lake Tahoe. The home features an open floorplan that lives like a single story w/the Master Suite, 2nd Suite, Office/library all on the main floor. The Gourmet Chefs Kitchen is a dream to cook & entertain in, w/ Top-of-the-line Appl's, Full size fridge & Freezer, built-in Espresso machine, wine fridge, 2 dishwashers, double sinks, warming drawer, pot filler & more.Beautiful custom cabinetry throughout, Stunning Granite Slab, tile, wood flooring. 3 Stunning Fireplaces, Wood Beams,Wine room plumbed for thermostat control. Enjoy a glass of wine on the balconies overlooking the beautiful sunsets& sunrises. Wine enthusiasts, have a hand in making your own wine from ~10 yr old Cabernet or contract out the grapes & enjoy the wine. All this sits on appx 2.5 acres w/fully landscaped grounds, fenced & cross fenced for animals,& Garden Boxes. Very reasonable fire Insurance under $5k/yr.
Location
State CA
County Placer
Area 12301
Direction Take hwy 80 East, exit Maple st go straight, take first left on Union st over freeway, Left on Placer St, Right on Nevada St, Left on Mt Vernon Rd, Right on Harris rd, Left on Vineyard Estates to home on Right.
Rooms
Family Room Cathedral/Vaulted, Great Room
Master Bathroom Shower Stall(s), Double Sinks, Granite, Sunken Tub, Tile, Tub, Walk-In Closet, Window
Master Bedroom Ground Floor, Walk-In Closet, Outside Access, Sitting Area
Living Room Cathedral/Vaulted
Dining Room Breakfast Nook, Formal Area
Kitchen Butlers Pantry, Pantry Closet, Granite Counter, Island w/Sink
Interior
Interior Features Formal Entry
Heating Propane, Central, Fireplace(s), MultiZone
Cooling Ceiling Fan(s), Central, MultiUnits, MultiZone
Flooring Carpet, Tile
Fireplaces Number 3
Fireplaces Type Living Room, Master Bedroom, Family Room, Gas Log
Equipment Central Vacuum
Appliance Free Standing Gas Range, Hood Over Range, Dishwasher, Disposal, Microwave, Double Oven, Plumbed For Ice Maker, Self/Cont Clean Oven, Other
Laundry Cabinets, Sink, Ground Floor, Inside Room
Exterior
Exterior Feature Balcony, Covered Courtyard
Garage Attached, Garage Door Opener, Garage Facing Side
Garage Spaces 4.0
Fence Back Yard, Metal, Cross Fenced, Wire, Fenced
Pool Built-In
Utilities Available Cable Connected, Propane Tank Leased, Public, Electric
View Valley, Vineyard, Hills
Roof Type Spanish Tile
Topography Rolling,Snow Line Above,Level,Trees Few
Street Surface Asphalt
Porch Front Porch, Back Porch, Covered Patio
Private Pool Yes
Building
Lot Description Manual Sprinkler F&R, Auto Sprinkler F&R, Cul-De-Sac, Garden, Stream Year Round
Story 2
Foundation Slab
Sewer Septic Connected, Septic System
Water Well, Private
Architectural Style Mediterranean, Other
Level or Stories Two
Schools
Elementary Schools Auburn Union
Middle Schools Auburn Union
High Schools Placer Union High
School District Placer
Others
Senior Community No
Tax ID 038-032-088-000
Special Listing Condition None
Read Less Info
Want to know what your home might be worth? Contact us for a FREE valuation!

Our team is ready to help you sell your home for the highest possible price ASAP

Bought with GUIDE Real Estate
GET MORE INFORMATION

Chad Talach
Broker Associate | License ID: 01896460
Broker Associate License ID: 01896460



