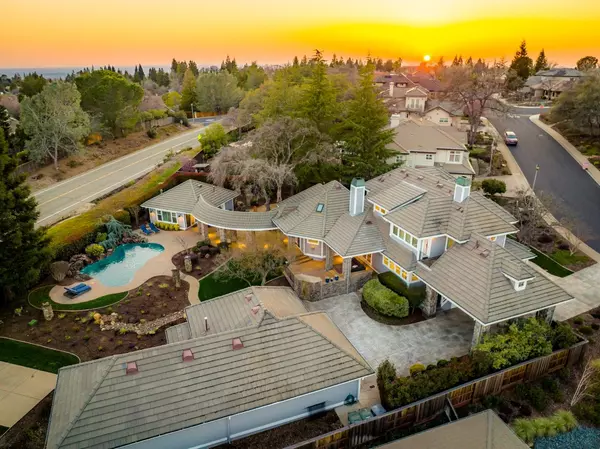For more information regarding the value of a property, please contact us for a free consultation.
Key Details
Sold Price $1,500,000
Property Type Single Family Home
Sub Type Single Family Residence
Listing Status Sold
Purchase Type For Sale
Square Footage 3,794 sqft
Price per Sqft $395
MLS Listing ID 223023045
Sold Date 05/01/23
Bedrooms 4
Full Baths 4
HOA Fees $10/ann
HOA Y/N Yes
Originating Board MLS Metrolist
Year Built 1991
Lot Size 0.620 Acres
Acres 0.62
Property Description
This stunning Custom Estate is located in the exclusive neighborhood of Montecelio, with only 62 homes in total. It's adjacent to the Auburn State Regional Park, providing unparalleled access to natural beauty & outdoor adventure, voted the Endurance Capital of the World. Breathtaking craftsman style w/wrap around porch. This 4 Beds3.5 bath estate boasts of 2 owner's suites main floor suite has vaulted ceilings, fireplace, ensuite bath & grand closet w/washer & dryer, French doors out patio. Masterfully crafted hickory floors throughout main level. Chef's kitchen w/exquisite quartzite, high-end GE Monogram appliances, farm sink, island, & walk in pantry. Dining area offers built in cabinets for all your entertaining essentials, adjacent to butler's pantry w/sink & beverage fridge. Familyroom features vaulted ceilings, beautiful millwork, & fireplace. 2nd owner's suite has a sizable bathroom w/granite & bright walk-in closet w/windows. Main level also offers a sitting and an office w/beautifully designed custom desk and shelving. Stone walkways, covered patio, fireplace w/plenty of room for entertaining. Gorgeous pool w/waterfalls. The luxury doesn't stop there include a guesthouse with fireplace, kitchenette & 1 full bath. Every man's dream a 5-car garage bring all the toys.
Location
State CA
County Placer
Area 12301
Direction Auburn Folsom - to Maidu to Riverview right onto vista del lago
Rooms
Family Room Cathedral/Vaulted, Sunken
Master Bathroom Shower Stall(s), Double Sinks, Soaking Tub, Granite, Jetted Tub, Tile, Multiple Shower Heads, Walk-In Closet
Master Bedroom Sitting Room, Ground Floor, Outside Access
Living Room Other
Dining Room Formal Area
Kitchen Butlers Pantry, Pantry Closet, Quartz Counter, Island
Interior
Interior Features Cathedral Ceiling, Skylight(s)
Heating Central, Fireplace(s)
Cooling Ceiling Fan(s), Central, Whole House Fan
Flooring Carpet, Tile, Wood
Fireplaces Number 4
Fireplaces Type Master Bedroom, Raised Hearth, Stone, Family Room, Gas Piped
Appliance Free Standing Gas Oven, Built-In Freezer, Built-In Gas Range, Gas Water Heater, Built-In Refrigerator, Hood Over Range, Compactor, Ice Maker, Dishwasher, Disposal, Microwave, Self/Cont Clean Oven, Tankless Water Heater, ENERGY STAR Qualified Appliances, Warming Drawer
Laundry Cabinets, Sink, Ground Floor, Upper Floor, Washer/Dryer Stacked Included, See Remarks, Inside Room
Exterior
Exterior Feature Fireplace
Garage 24'+ Deep Garage, Detached, Garage Door Opener, See Remarks
Garage Spaces 5.0
Fence Back Yard, Fenced, Wood
Pool Built-In, On Lot, Pool Sweep
Utilities Available Cable Available, Public, Electric, Natural Gas Available
Amenities Available None
View Mountains
Roof Type Tile
Topography Level,Trees Few
Porch Front Porch, Covered Patio
Private Pool Yes
Building
Lot Description Auto Sprinkler F&R, Private, Curb(s)/Gutter(s), Shape Regular, Landscape Back, Landscape Front
Story 2
Foundation Raised
Sewer Sewer Connected & Paid
Water Public
Architectural Style Cape Cod, Craftsman
Schools
Elementary Schools Auburn Union
Middle Schools Auburn Union
High Schools Placer Union High
School District Placer
Others
HOA Fee Include MaintenanceGrounds
Senior Community No
Tax ID 055-330-047-000
Special Listing Condition None
Read Less Info
Want to know what your home might be worth? Contact us for a FREE valuation!

Our team is ready to help you sell your home for the highest possible price ASAP

Bought with GUIDE Real Estate
GET MORE INFORMATION

Chad Talach
Broker Associate | License ID: 01896460
Broker Associate License ID: 01896460



