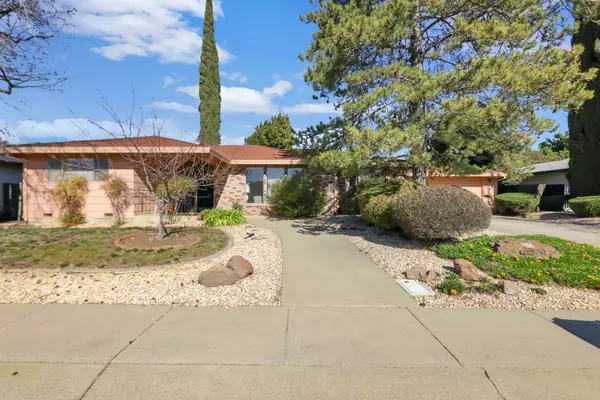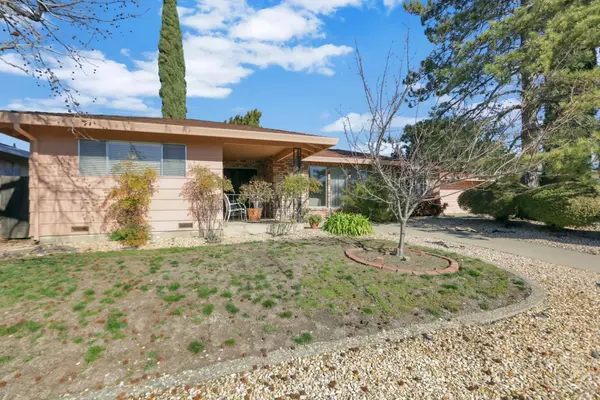For more information regarding the value of a property, please contact us for a free consultation.
Key Details
Sold Price $459,000
Property Type Single Family Home
Sub Type Single Family Residence
Listing Status Sold
Purchase Type For Sale
Square Footage 1,945 sqft
Price per Sqft $235
Subdivision Greenwood Estates Unit 2
MLS Listing ID 223009947
Sold Date 08/22/23
Bedrooms 3
Full Baths 2
HOA Y/N No
Originating Board MLS Metrolist
Year Built 1973
Lot Size 8,276 Sqft
Acres 0.19
Property Description
Desirable North Yuba City location featuring 3 bedrooms, 2 bathrooms, 1945 sf home that is open light and bright. Sunken living room, dining room, family room with fireplace that has been well taken care of and is ready for your personal touch. This home has fabulous indoor and outdoor entertaining areas. Low maintenance landscaping...The curb appeal is just the beginning of what this home has to offer. This one is a MUST SEE!
Location
State CA
County Sutter
Area 12406
Direction Hwy. 99N to Queens Ave. turn left proceed to Stabler Lane turn right second street on right Valley View
Rooms
Family Room Great Room
Master Bathroom Closet, Shower Stall(s)
Master Bedroom Closet
Living Room Sunken
Dining Room Formal Area
Kitchen Breakfast Area, Pantry Closet, Laminate Counter
Interior
Heating Central, Fireplace(s)
Cooling Ceiling Fan(s), Central
Flooring Carpet, Laminate, Linoleum, Tile
Fireplaces Number 1
Fireplaces Type Stone, Gas Starter
Appliance Built-In Electric Oven, Gas Water Heater, Hood Over Range, Ice Maker, Dishwasher, Disposal, Double Oven, Plumbed For Ice Maker, Electric Cook Top
Laundry Hookups Only, In Garage
Exterior
Exterior Feature Entry Gate
Garage Attached, Garage Door Opener, Garage Facing Front
Garage Spaces 2.0
Fence Back Yard, Wood
Utilities Available Cable Available, Public, Electric, Internet Available, Natural Gas Available, Natural Gas Connected
Roof Type Composition
Topography Level
Street Surface Asphalt,Paved
Porch Front Porch, Covered Patio
Private Pool No
Building
Lot Description Auto Sprinkler Rear, Curb(s), Curb(s)/Gutter(s), Street Lights, Landscape Back, Landscape Front, Low Maintenance
Story 1
Foundation Concrete, Slab
Sewer Public Sewer
Water Meter on Site, Public
Architectural Style Ranch
Level or Stories One
Schools
Elementary Schools Yuba City Unified
Middle Schools Yuba City Unified
High Schools Yuba City Unified
School District Sutter
Others
Senior Community No
Tax ID 59-263-002
Special Listing Condition Offer As Is
Pets Description Yes
Read Less Info
Want to know what your home might be worth? Contact us for a FREE valuation!

Our team is ready to help you sell your home for the highest possible price ASAP

Bought with Century 21 Select Real Estate
GET MORE INFORMATION

Chad Talach
Broker Associate | License ID: 01896460
Broker Associate License ID: 01896460



