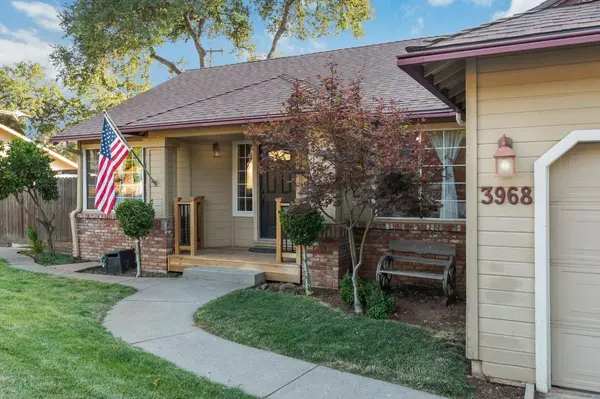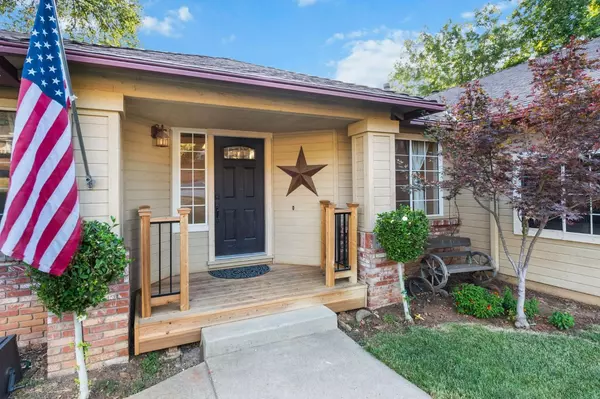For more information regarding the value of a property, please contact us for a free consultation.
Key Details
Sold Price $640,000
Property Type Single Family Home
Sub Type Single Family Residence
Listing Status Sold
Purchase Type For Sale
Square Footage 1,983 sqft
Price per Sqft $322
MLS Listing ID 223075644
Sold Date 09/18/23
Bedrooms 4
Full Baths 2
HOA Y/N No
Originating Board MLS Metrolist
Year Built 1996
Lot Size 0.306 Acres
Acres 0.3059
Property Description
Your family home awaits in this 4-bedroom, 2-bathroom single story gem spanning 1980 sq ft on a large 1/3 acre lot. The home features LVP floors, with tile in hall bath and kitchen, and boasts an open floor plan. The remodeled kitchen with double ovens, oversized island, pot filler, and quartz countertops will be any culinary enthusiast's dream. Enjoy fresh paint throughout the interior, as well as updated baths, laundry room with utility sink, 3-car garage. RV parking, and 2 driveways . Award-winning schools nearby. Embrace comfort and style!
Location
State CA
County El Dorado
Area 12601
Direction Highway 50 to Cambridge Road, Left on Royal, Right on Rustic Road to house on right.
Rooms
Master Bathroom Double Sinks, Tub w/Shower Over, Walk-In Closet, Window
Master Bedroom Ground Floor, Outside Access
Living Room Other
Dining Room Breakfast Nook, Dining Bar, Space in Kitchen, Dining/Living Combo
Kitchen Breakfast Area, Quartz Counter, Island w/Sink, Kitchen/Family Combo
Interior
Heating Central
Cooling Ceiling Fan(s), Central
Flooring Laminate, Tile
Fireplaces Number 2
Fireplaces Type Living Room, Pellet Stove, Family Room, Gas Log, Gas Piped
Appliance Built-In Gas Range, Hood Over Range, Microwave, Double Oven
Laundry Cabinets, Inside Room
Exterior
Garage Attached, Garage Facing Front
Garage Spaces 3.0
Fence Back Yard, Fenced, Wood
Utilities Available Propane Tank Leased, Electric
Roof Type Composition,Other
Street Surface Paved
Porch Uncovered Deck
Private Pool No
Building
Lot Description Auto Sprinkler F&R, Landscape Back, Landscape Front
Story 1
Foundation Raised
Sewer In & Connected, Public Sewer
Water Public
Level or Stories One
Schools
Elementary Schools Buckeye Union
Middle Schools Buckeye Union
High Schools El Dorado Union High
School District El Dorado
Others
Senior Community No
Tax ID 082-251-012-000
Special Listing Condition None
Pets Description Yes
Read Less Info
Want to know what your home might be worth? Contact us for a FREE valuation!

Our team is ready to help you sell your home for the highest possible price ASAP

Bought with GUIDE Real Estate
GET MORE INFORMATION

Chad Talach
Broker Associate | License ID: 01896460
Broker Associate License ID: 01896460



