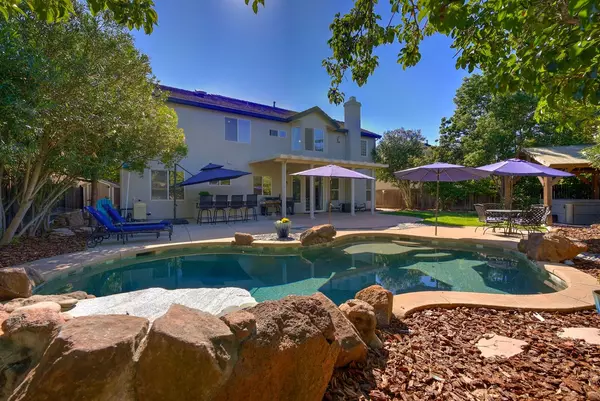For more information regarding the value of a property, please contact us for a free consultation.
Key Details
Sold Price $911,000
Property Type Single Family Home
Sub Type Single Family Residence
Listing Status Sold
Purchase Type For Sale
Square Footage 3,157 sqft
Price per Sqft $288
MLS Listing ID 223096871
Sold Date 10/23/23
Bedrooms 5
Full Baths 3
HOA Fees $62/qua
HOA Y/N Yes
Originating Board MLS Metrolist
Year Built 2003
Lot Size 7,993 Sqft
Acres 0.1835
Property Description
This stunning, 3,106 square feet home boasts a perfect blend of modern elegance and timeless charm. Situated in the gated community of Seriana, this residence offers an array of impressive features that will surely captivate discerning buyers. This unique property includes not one, but two primary suites, providing unparalleled flexibility for homeowners. Whether you prefer a ground-floor retreat or an upstairs sanctuary, this home accommodates your every need. The open-concept floor plan seamlessly connects the living, dining, and kitchen areas, creating a sense of flow and functionality. Immerse yourself in modern comforts with a meticulously updated interior. Sleek floors and chic finishes throughout add sophistication to every corner of the home. The kitchen features stainless steel appliances, granite countertops, ample cabinet space, a coffee bar and a center island with seating, perfect for culinary enthusiasts and entertaining. Step outside to your private paradise! A sparkling pool and relaxing spa provide the ideal setting for year-round outdoor enjoyment. The spacious patio, built in BBQ and beautifully landscaped yard are perfect for dining and gatherings with family and friends. This property is conveniently located close to schools, shopping, parks and trails.
Location
State CA
County Placer
Area 12747
Direction 65 to Blue Oaks to Crocker Ranch to Tuscan River to Tuscan Grove
Rooms
Master Bathroom Shower Stall(s), Double Sinks, Soaking Tub, Tile, Walk-In Closet, Window
Master Bedroom Ground Floor, Walk-In Closet, Walk-In Closet 2+, Sitting Area
Living Room Great Room
Dining Room Breakfast Nook, Formal Room, Space in Kitchen, Formal Area
Kitchen Pantry Closet, Granite Counter, Island
Interior
Heating Central
Cooling Central
Flooring Carpet, Laminate
Fireplaces Number 2
Fireplaces Type Living Room, Master Bedroom
Appliance Gas Cook Top, Built-In Gas Oven, Gas Water Heater, Dishwasher, Microwave
Laundry Cabinets, Upper Floor, Inside Room
Exterior
Exterior Feature BBQ Built-In
Garage Attached
Garage Spaces 3.0
Pool Built-In, On Lot, Salt Water
Utilities Available Public
Amenities Available None
Roof Type Composition
Private Pool Yes
Building
Lot Description Auto Sprinkler F&R, Gated Community
Story 2
Foundation Slab
Sewer Public Sewer
Water Public
Architectural Style Contemporary
Level or Stories Two
Schools
Elementary Schools Roseville City
Middle Schools Roseville City
High Schools Roseville Joint
School District Placer
Others
HOA Fee Include MaintenanceGrounds
Senior Community No
Restrictions Exterior Alterations,Parking
Tax ID 484-040-029-000
Special Listing Condition None
Read Less Info
Want to know what your home might be worth? Contact us for a FREE valuation!

Our team is ready to help you sell your home for the highest possible price ASAP

Bought with GUIDE Real Estate
GET MORE INFORMATION

Chad Talach
Broker Associate | License ID: 01896460
Broker Associate License ID: 01896460



