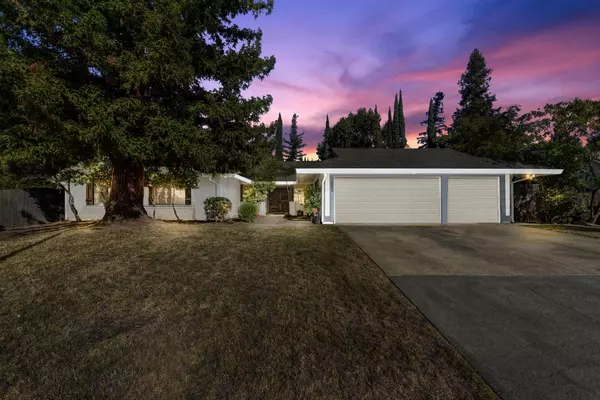For more information regarding the value of a property, please contact us for a free consultation.
Key Details
Sold Price $600,000
Property Type Single Family Home
Sub Type Single Family Residence
Listing Status Sold
Purchase Type For Sale
Square Footage 2,214 sqft
Price per Sqft $271
MLS Listing ID 223099787
Sold Date 11/06/23
Bedrooms 4
Full Baths 2
HOA Y/N No
Originating Board MLS Metrolist
Year Built 1985
Lot Size 0.383 Acres
Acres 0.3831
Property Description
This property presents the ideal canvas for those with a keen eye for design and a passion for transformation! With a little imagination and a touch of creativity, the potential to create your dream home is boundless. Situated on a massive lot & nestled in one of the most sought-after neighborhoods, you'll enjoy the double door entry, vaulted open beam ceilings & tons of natural light! This property has good bones'' & is waiting for you to make it your own! 4 roomy bedrooms & 2.5 baths; Approx. 2,214 sq.ft. of living area on a generous lot ~ well over a third of an acre! Here's your opportunity to reimagine this special place into the home of your dreams! The possibilities for customization are limitless! The living area offers direct access to the pool area, creating seamless indoor-outdoor living and entertainment opportunities. The landscape is dotted with numerous trees, where you can imagine strolling through your own private oasis, enjoying the beauty and tranquility that surrounds you. Located in a quaint walkable neighborhood, within close proximity to schools, parks & local shops and restaurants are minutes from your doorstep. No HOA or Mello Roos! Here is your chance to seize the opportunity and unlock the true value of this remarkable home!
Location
State CA
County Placer
Area 12661
Direction From Cirby Way, turn right (south) on Champion Oaks Dr, Right on Hidden Hills Dr, Left on Hillside Ln, Right onto Hillview Ct.
Rooms
Family Room Cathedral/Vaulted
Master Bathroom Shower Stall(s), Double Sinks, Window
Master Bedroom Closet, Outside Access
Living Room Cathedral/Vaulted, Open Beam Ceiling
Dining Room Breakfast Nook
Kitchen Kitchen/Family Combo
Interior
Interior Features Open Beam Ceiling, Wet Bar
Heating Central, Fireplace(s)
Cooling Ceiling Fan(s), Central, Whole House Fan
Flooring Carpet, Laminate, Linoleum, Tile
Fireplaces Number 1
Fireplaces Type Brick, Stone, Family Room
Window Features Dual Pane Full,Window Coverings
Laundry Inside Room
Exterior
Garage Attached
Garage Spaces 3.0
Fence Back Yard, Fenced, Wood
Pool Built-In, On Lot, Pool/Spa Combo, Gunite Construction, Solar Heat
Utilities Available Cable Available, Cable Connected, Dish Antenna, Electric, Internet Available, Natural Gas Connected
Roof Type Composition
Topography Level,Trees Many
Street Surface Paved
Porch Uncovered Patio
Private Pool Yes
Building
Lot Description Auto Sprinkler F&R, Cul-De-Sac, Shape Irregular
Story 1
Foundation Slab
Sewer In & Connected
Water Public
Architectural Style Ranch
Level or Stories One
Schools
Elementary Schools Roseville City
Middle Schools Roseville City
High Schools Roseville Joint
School District Placer
Others
Senior Community No
Tax ID 469-360-027-000
Special Listing Condition Offer As Is
Pets Description Yes
Read Less Info
Want to know what your home might be worth? Contact us for a FREE valuation!

Our team is ready to help you sell your home for the highest possible price ASAP

Bought with Keller Williams Realty
GET MORE INFORMATION

Chad Talach
Broker Associate | License ID: 01896460
Broker Associate License ID: 01896460



