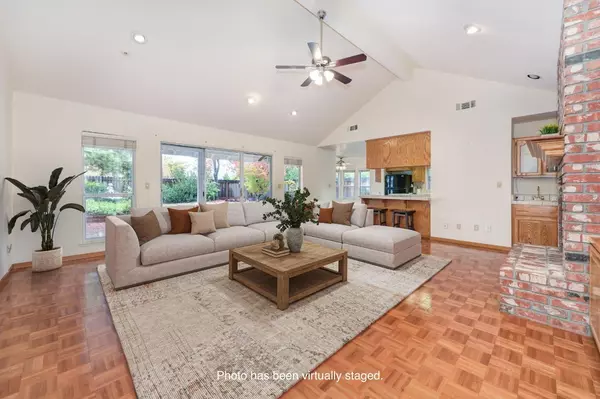For more information regarding the value of a property, please contact us for a free consultation.
Key Details
Sold Price $640,000
Property Type Single Family Home
Sub Type Single Family Residence
Listing Status Sold
Purchase Type For Sale
Square Footage 2,755 sqft
Price per Sqft $232
Subdivision Sullivan Ranch
MLS Listing ID 223106972
Sold Date 12/20/23
Bedrooms 4
Full Baths 3
HOA Y/N No
Originating Board MLS Metrolist
Year Built 1991
Lot Size 0.257 Acres
Acres 0.2568
Lot Dimensions 102' x 115'
Property Description
Nestled in the well-established Sullivan Ranch neighborhood on 1/4 of an acre, this beautiful 1-story home w/ a 3-car wide garage is a must see! Gorgeous curb appeal w/ brick detail & pathway & decorative door. Grand entry w/ chandelier. Formal living room w/ beautiful built-ins w/ arches & formal dining room w/ ornate tray ceiling & chandelier. Expansive great room w/ hardwood floors, vaulted ceilings, brick fireplace & wet bar. Spacious kitchen w/ a huge island w/ a built-in cooktop, plenty of cabinetry w/ pull-outs, double oven, wine refrigerator, trash compactor, walk-in pantry w/ etched glass door & breakfast nook w/ a bay window. Bed/office w/ hardwood floors and a slider to the backyard. Spacious primary suite w/ vaulted ceilings, a slider to the backyard & two closets (1 a large walk-in closet w/ organizers.) Primary bath w/ 2 sink vanity, soaking tub, makeup vanity & large glass enclosed shower. Secondary bath w/ 2 sink vanity. Laundry room w/ cabinets & sink. Spacious backyard w/ covered patio w/ ceiling fans, brick patio, grass & mature trees. No HOA, low property taxes & no Mello Roos. Close to dining, shopping & medical. Less than 1 mi. to HWY 49, 2.5 mi. to HWY 80 & 1.2 mi. to The Ridge golf course. 1.5 hours to Tahoe & less than 2 hours to Bay Area.
Location
State CA
County Placer
Area 12301
Direction Bell Rd. or Hwy 49 to New Airport to Emmet Dr. right on Leeds Dr.
Rooms
Master Bathroom Shower Stall(s), Double Sinks, Sitting Area, Tile, Tub, Walk-In Closet, Window
Master Bedroom Ground Floor, Outside Access
Living Room Cathedral/Vaulted
Dining Room Breakfast Nook, Formal Room, Dining Bar, Space in Kitchen
Kitchen Breakfast Area, Pantry Cabinet, Island
Interior
Interior Features Cathedral Ceiling
Heating Central, Gas, Natural Gas
Cooling Ceiling Fan(s), Central
Flooring Carpet, Tile, Wood, Parquet
Fireplaces Number 1
Fireplaces Type Family Room
Window Features Dual Pane Full
Appliance Built-In Electric Oven, Free Standing Refrigerator, Compactor, Dishwasher, Insulated Water Heater, Disposal, Double Oven, Plumbed For Ice Maker, Electric Cook Top, Wine Refrigerator
Laundry Dryer Included, Sink, Electric, Ground Floor, Washer Included, Inside Room
Exterior
Garage Garage Door Opener, Garage Facing Front
Garage Spaces 3.0
Fence Back Yard, Wood
Utilities Available Cable Available, Cable Connected, Public, Underground Utilities, Internet Available, Natural Gas Available, Natural Gas Connected
Roof Type Tile
Street Surface Paved
Porch Front Porch, Back Porch
Private Pool No
Building
Lot Description Auto Sprinkler F&R, Curb(s)/Gutter(s), Landscape Back, Landscape Front
Story 1
Foundation Slab
Sewer Sewer Connected & Paid, In & Connected, Public Sewer
Water Public
Architectural Style Ranch
Level or Stories One
Schools
Elementary Schools Auburn Union
Middle Schools Auburn Union
High Schools Placer Union High
School District Placer
Others
Senior Community No
Tax ID 052-370-008-000
Special Listing Condition None
Pets Description Yes
Read Less Info
Want to know what your home might be worth? Contact us for a FREE valuation!

Our team is ready to help you sell your home for the highest possible price ASAP

Bought with GUIDE Real Estate
GET MORE INFORMATION

Chad Talach
Broker Associate | License ID: 01896460
Broker Associate License ID: 01896460



