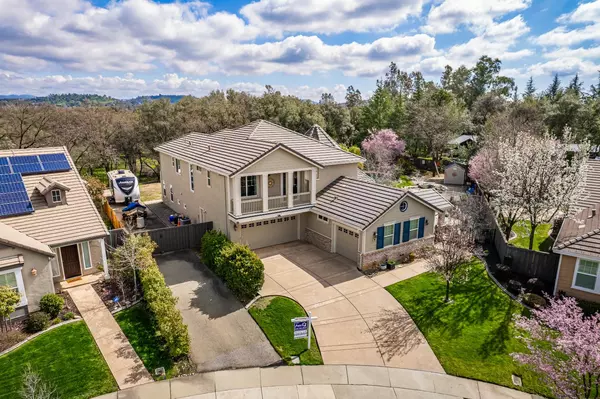For more information regarding the value of a property, please contact us for a free consultation.
Key Details
Sold Price $1,246,500
Property Type Single Family Home
Sub Type Single Family Residence
Listing Status Sold
Purchase Type For Sale
Square Footage 3,752 sqft
Price per Sqft $332
Subdivision Lemos Ranch
MLS Listing ID 224020138
Sold Date 04/08/24
Bedrooms 5
Full Baths 5
HOA Fees $45/mo
HOA Y/N Yes
Originating Board MLS Metrolist
Year Built 2005
Lot Size 0.551 Acres
Acres 0.5513
Property Description
One-of-a-kind home, just a short walk to Del Oro High School. This much sought after home was built by Christopherson homes and located in the heart of Loomis. Close to the High School, close to shopping, events, grocery, restaurants and just 5 mins to Hwy 80. An incredible home on a huge half acre lot overlooking a greenbelt owned by the Maidu indian tribe that offers tree top views and open space behind the home. This incredible home has 5 bedrooms, 5 baths and 3752 sq. ft. of comfortable living space with views of the wonderfully landscaped backyard and greenbelt. Enjoy the pebble tech Saltwater pool in the summer months or relax in the spa after a long day. Park your RV toys on the side of the home as there is enough room for a boat and an RV and more. One of the best features of this home is the downstairs in-laws quarters with it's own exterior access. No need for updating on this one, as it has smooth imperfect walls, granite counters, high end Thermador stainless appliances, 2 fireplaces, wood floors, ceiling fans, crown moulding and so much more. Note: The washer & dryer stay with the home, other items like the pool table are negotiable.
Location
State CA
County Placer
Area 12650
Direction Hwy 80 going East towards Auburn, exit at Horseshoe Bar Rd., turn right and go over the freeway to Taylor Rd., turn right. Go for a short distance to Lemos Ranch Rd. and turn right, then turn left on Del Oro Dr., turn right on Orchard Park Way to the property address.
Rooms
Master Bathroom Shower Stall(s), Double Sinks, Tile, Tub
Master Bedroom Balcony, Walk-In Closet, Outside Access, Sitting Area
Living Room Great Room, View
Dining Room Space in Kitchen, Dining/Living Combo, Formal Area
Kitchen Breakfast Area, Pantry Closet, Granite Counter, Island
Interior
Heating Central, Fireplace(s), Natural Gas
Cooling Ceiling Fan(s), Central
Flooring Laminate, Tile, Wood
Fireplaces Number 2
Fireplaces Type Living Room, Family Room, Gas Log
Equipment Central Vacuum
Window Features Dual Pane Full,Window Coverings,Window Screens
Appliance Built-In Gas Range, Hood Over Range, Dishwasher, Disposal, Double Oven, Plumbed For Ice Maker
Laundry Cabinets, Sink, Electric, Gas Hook-Up, Upper Floor, Inside Room
Exterior
Exterior Feature Covered Courtyard, Entry Gate
Garage RV Access, RV Storage, Garage Door Opener, Garage Facing Front, Garage Facing Side, Interior Access
Garage Spaces 3.0
Fence Metal, Wood
Pool Built-In, Dark Bottom, Salt Water, Gunite Construction
Utilities Available Public, Electric, Natural Gas Connected
Amenities Available None
View Garden/Greenbelt, Woods
Roof Type Tile
Topography Snow Line Below,Level,Trees Few
Street Surface Asphalt,Paved
Porch Front Porch, Back Porch, Covered Patio
Private Pool Yes
Building
Lot Description Auto Sprinkler F&R, Curb(s)/Gutter(s), Shape Regular, Street Lights, Landscape Back, Landscape Front
Story 2
Foundation Concrete, Slab
Builder Name Christopherson
Sewer Sewer Connected
Water Public
Architectural Style Contemporary, Traditional
Schools
Elementary Schools Loomis Union
Middle Schools Loomis Union
High Schools Western Placer
School District Placer
Others
HOA Fee Include MaintenanceGrounds
Senior Community No
Tax ID 043-240-019-000
Special Listing Condition None
Pets Description Yes
Read Less Info
Want to know what your home might be worth? Contact us for a FREE valuation!

Our team is ready to help you sell your home for the highest possible price ASAP

Bought with One Nest Real Estate
GET MORE INFORMATION

Chad Talach
Broker Associate | License ID: 01896460
Broker Associate License ID: 01896460



