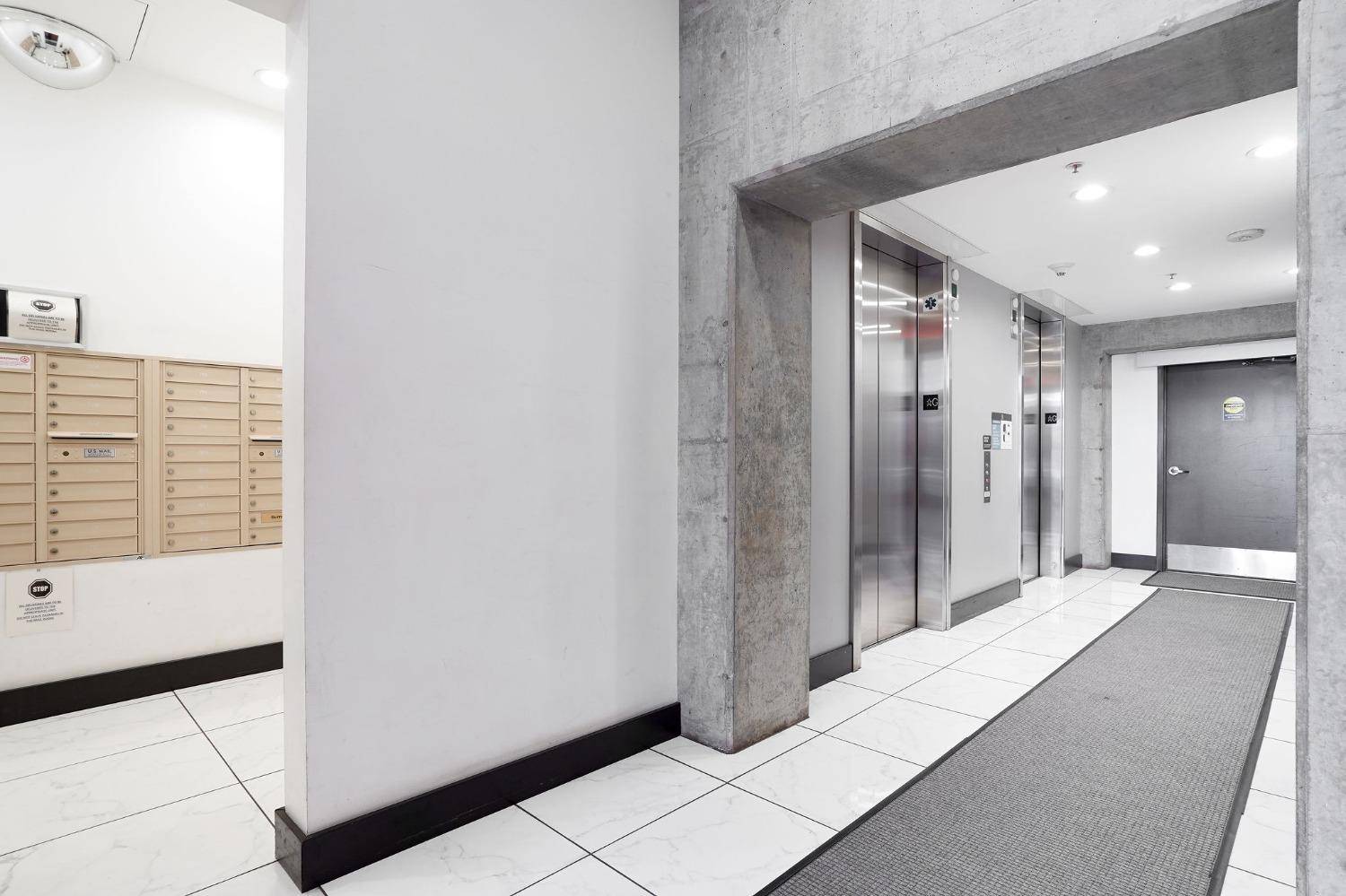For more information regarding the value of a property, please contact us for a free consultation.
Key Details
Sold Price $754,600
Property Type Condo
Sub Type Condominium
Listing Status Sold
Purchase Type For Sale
Square Footage 1,219 sqft
Price per Sqft $619
MLS Listing ID 224038666
Sold Date 05/16/24
Bedrooms 1
Full Baths 1
HOA Fees $683/mo
HOA Y/N Yes
Year Built 2008
Property Sub-Type Condominium
Source MLS Metrolist
Property Description
Welcome to the iconic L Street Lofts, Sacramento's finest way to enjoy loft living in the heart of Midtown. Enjoy the feeling of "treehouse living" in this spacious 1 bedroom/1.5 bath corner unit which boasts great living space, incredible storage, high ceilings and windows galore. The finishes are a beautiful mix of concrete, brick and natural materials that are warm and welcoming. The kitchen offers granite & stainless steel appliances along with a mobile island that's perfect for entertaining. This unit provides a balcony overlooking Mulvaney's B&L and the Sierras. New flooring, lighting, and custom window coverings are icing on the cake! The Virtual Doorman system provides simple and secure 24-hour entry from your phone. Midtown parking is a breeze with the included and reserved parking place in the remote-controlled, gated parking garage attached to the building. This location is near some of Sacramento's best restaurants, entertainment and cultural opportunities. Come fall in love with the vibrant, effortless, walk-able lifestyle of loft living!
Location
State CA
County Sacramento
Area 10811
Direction Continue onto J St then turn right onto 19th St. Turn right onto L St then your destination will be on the left. Once out of elevator turn left, go all the way down the hall, turn left- #513
Rooms
Guest Accommodations No
Master Bathroom Tub w/Shower Over
Master Bedroom Walk-In Closet
Living Room Other
Dining Room Other
Kitchen Granite Counter
Interior
Heating Heat Pump
Cooling Central
Flooring Vinyl
Window Features Dual Pane Full
Appliance Free Standing Gas Range, Dishwasher, Disposal, Microwave, Plumbed For Ice Maker
Laundry Inside Room
Exterior
Exterior Feature Balcony
Parking Features Alley Access, Assigned, Attached, Covered, Garage Door Opener, Interior Access
Garage Spaces 1.0
Utilities Available Cable Available, Public, Internet Available, Natural Gas Connected
Amenities Available Other
View City, City Lights
Roof Type Flat
Private Pool No
Building
Lot Description Other
Story 1
Unit Location End Unit
Foundation Piling, Slab
Sewer Sewer Connected & Paid
Water Public
Architectural Style Contemporary
Level or Stories One
Schools
Elementary Schools Sacramento Unified
Middle Schools Sacramento Unified
High Schools Sacramento Unified
School District Sacramento
Others
HOA Fee Include Gas, MaintenanceExterior, MaintenanceGrounds, Sewer, Trash, Water
Senior Community No
Restrictions Parking
Tax ID 007-0141-022-0048
Special Listing Condition None
Pets Allowed Yes
Read Less Info
Want to know what your home might be worth? Contact us for a FREE valuation!

Our team is ready to help you sell your home for the highest possible price ASAP

Bought with Coldwell Banker Realty
GET MORE INFORMATION
Chad Talach
Broker Associate | License ID: 01896460
Broker Associate License ID: 01896460



