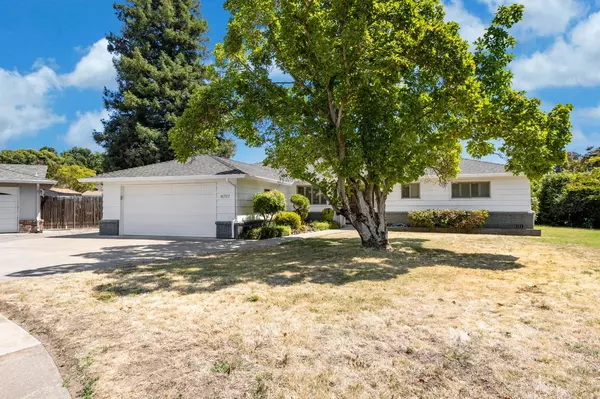For more information regarding the value of a property, please contact us for a free consultation.
Key Details
Sold Price $730,000
Property Type Single Family Home
Sub Type Single Family Residence
Listing Status Sold
Purchase Type For Sale
Square Footage 1,983 sqft
Price per Sqft $368
Subdivision South Land Park Manor
MLS Listing ID 224081741
Sold Date 09/04/24
Bedrooms 3
Full Baths 2
HOA Y/N No
Originating Board MLS Metrolist
Year Built 1961
Lot Size 0.330 Acres
Acres 0.33
Lot Dimensions 22' x 17' x 151' x 52' x 153' 102'
Property Description
Shows Pride of Ownership, This beautiful 3 bed 2.5 bath home sits on a spacious 14,375 sq ft pie-shaped lot at the end of a quiet cul-de-sac in Sacramento's desirable South Land Park neighborhood. Inside, you'll find a beautiful stone entry, a mix of carpet and original hardwood floors throughout, and unique traditional Japanese rice paper Shoji window panes that add character. The kitchen blends classic charm with modern convenience with tile counters, a stainless steel gas range, and a new dishwasher. Recessed lighting throughout the home creates a warm and inviting atmosphere, while the NEW HVAC system and whole house fan ensure year-round comfort. The expansive backyard is a highlight, featuring a large covered patio perfect for relaxing and entertaining. Additionally, there's a large shed for storage, a planter box for gardening, citrus trees, and plenty of grass for outdoor activities. Conveniently located near local eateries, shopping, the newly built Del Rio Trail, and the Sacramento River, this home is just minutes from the freeway and downtown, providing easy access to everything you need. With solid bones and move-in readiness, this home offers endless possibilities for customization. Don't Miss Out, Won't Last!
Location
State CA
County Sacramento
Area 10822
Direction Off South Land Park Drive to North bound from Fruitridge road to Left on Noonan Drive, left on 27th Ave to Right on Euclid Ave to Left on 26th Ave to Left on REX CT to address.
Rooms
Family Room Great Room, View
Master Bathroom Shower Stall(s), Tile, Window
Master Bedroom Closet, Ground Floor, Walk-In Closet, Outside Access
Living Room View
Dining Room Breakfast Nook, Dining Bar, Space in Kitchen, Dining/Living Combo, Formal Area
Kitchen Pantry Cabinet, Pantry Closet, Kitchen/Family Combo, Tile Counter
Interior
Interior Features Formal Entry
Heating Central, Fireplace(s)
Cooling Ceiling Fan(s), Central
Flooring Carpet, Stone, Linoleum, Wood
Fireplaces Number 1
Fireplaces Type Brick, Family Room, Wood Burning
Window Features Caulked/Sealed,Dual Pane Full,Window Coverings,Window Screens
Appliance Free Standing Gas Range, Free Standing Refrigerator, Gas Plumbed, Gas Water Heater, Hood Over Range, Dishwasher, Disposal
Laundry Cabinets, Sink, Hookups Only, Inside Room
Exterior
Garage Attached, Side-by-Side, Garage Door Opener, Garage Facing Front, Guest Parking Available
Garage Spaces 2.0
Fence Back Yard, Fenced, Wood
Utilities Available Cable Connected, Public, Electric, Internet Available, Natural Gas Available
Roof Type Shingle,Composition
Topography Level
Street Surface Paved,Chip And Seal
Porch Awning, Front Porch, Back Porch, Covered Patio
Private Pool No
Building
Lot Description Auto Sprinkler F&R, Cul-De-Sac, Shape Irregular, Street Lights, Landscape Back, Landscape Front, Low Maintenance
Story 1
Foundation Raised
Sewer Sewer Connected & Paid, In & Connected, Public Sewer
Water Meter on Site, Public
Architectural Style Ranch, Contemporary
Level or Stories One
Schools
Elementary Schools Sacramento Unified
Middle Schools Sacramento Unified
High Schools Sacramento Unified
School District Sacramento
Others
Senior Community No
Tax ID 016-0353-018-0000
Special Listing Condition None
Read Less Info
Want to know what your home might be worth? Contact us for a FREE valuation!

Our team is ready to help you sell your home for the highest possible price ASAP

Bought with GUIDE Real Estate
GET MORE INFORMATION

Chad Talach
Broker Associate | License ID: 01896460
Broker Associate License ID: 01896460



