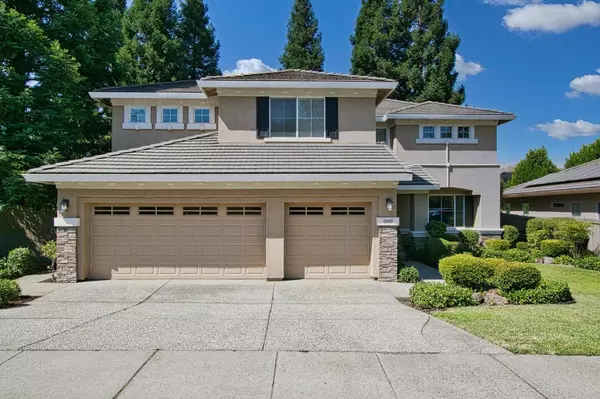For more information regarding the value of a property, please contact us for a free consultation.
Key Details
Sold Price $920,000
Property Type Single Family Home
Sub Type Single Family Residence
Listing Status Sold
Purchase Type For Sale
Square Footage 3,411 sqft
Price per Sqft $269
Subdivision Whitney Oaks
MLS Listing ID 224068859
Sold Date 01/09/25
Bedrooms 6
Full Baths 3
HOA Fees $108/mo
HOA Y/N Yes
Originating Board MLS Metrolist
Year Built 1999
Lot Size 9,091 Sqft
Acres 0.2087
Property Description
Discover unparalleled comfort and convenience in this exquisite 6-bedroom, 3.5-bathroom residence nestled within the most sought-after gated community in town. Spanning over 3400 sq ft, this home offers a spacious and well-appointed living environment perfect for families. Upon entering, you are greeted by a grand foyer leading to a sunlit living room, perfect for entertaining guests or relaxing with family. The kitchen features modern appliances, ample cabinet space, and a breakfast bar for casual dining. Adjacent to the kitchen, the formal dining room provides an elegant setting for hosting dinners. The spacious master suite boasts a private oasis with a spa-like ensuite bathroom featuring a soaking tub, separate shower, and dual vanities. Additional bedrooms offer flexibility for guest accommodation, home offices, or hobby rooms. The upstairs loft is huge and has endless opportunities. Within walking distance to all award-winning elementary, middle, and high schools. Enjoy the tranquility of the nature-setting backyard, ideal for outdoor gatherings and play with its built-in tree house and bocce ball court. The gated community offers exclusive amenities, including a clubhouse, workout room, and swimming pool just around the corner.
Location
State CA
County Placer
Area 12765
Direction Park to Hillcrest. Hillcrest to Western Wy
Rooms
Family Room Great Room
Master Bathroom Closet, Shower Stall(s), Double Sinks, Jetted Tub, Tile, Walk-In Closet 2+
Master Bedroom Sitting Room, Walk-In Closet 2+, Sitting Area
Living Room Great Room
Dining Room Dining/Living Combo
Kitchen Breakfast Area, Pantry Closet, Granite Counter, Island, Kitchen/Family Combo
Interior
Interior Features Formal Entry
Heating Fireplace(s), Gas, MultiZone
Cooling Ceiling Fan(s), Central, MultiZone
Flooring Carpet, Wood
Fireplaces Number 2
Fireplaces Type Brick, Insert
Appliance Free Standing Gas Range, Free Standing Refrigerator, Gas Water Heater, Hood Over Range, Plumbed For Ice Maker, ENERGY STAR Qualified Appliances
Laundry Cabinets, Gas Hook-Up
Exterior
Parking Features Attached, Side-by-Side, Garage Door Opener, Garage Facing Front, Interior Access
Garage Spaces 3.0
Utilities Available Cable Available, Public, DSL Available, Internet Available, Natural Gas Available, Natural Gas Connected
Amenities Available Barbeque, Playground, Clubhouse, Putting Green(s), Recreation Facilities, Exercise Room, Golf Course, Greenbelt, Trails, Gym, Park
Roof Type Tile
Private Pool No
Building
Lot Description Auto Sprinkler F&R, Close to Clubhouse, Garden, Gated Community, Street Lights, Landscape Back, Landscape Front
Story 2
Foundation Concrete
Sewer Sewer Connected, Public Sewer
Water Meter on Site, Public
Architectural Style Contemporary
Level or Stories Two
Schools
Elementary Schools Rocklin Unified
Middle Schools Rocklin Unified
High Schools Rocklin Unified
School District Placer
Others
HOA Fee Include Security, Pool
Senior Community No
Tax ID 368-150-004-000
Special Listing Condition None
Read Less Info
Want to know what your home might be worth? Contact us for a FREE valuation!

Our team is ready to help you sell your home for the highest possible price ASAP

Bought with GUIDE Real Estate
GET MORE INFORMATION
Chad Talach
Broker Associate | License ID: 01896460
Broker Associate License ID: 01896460



